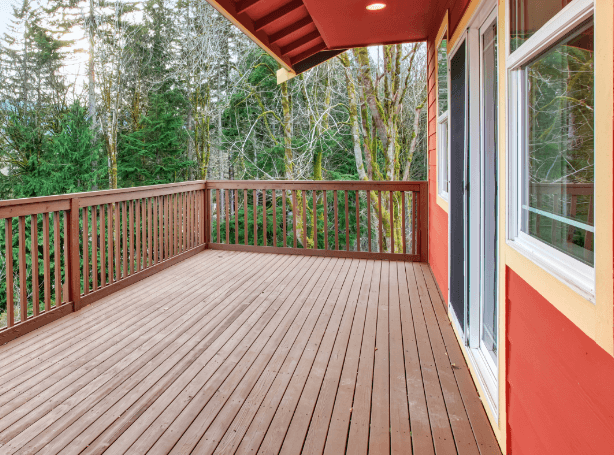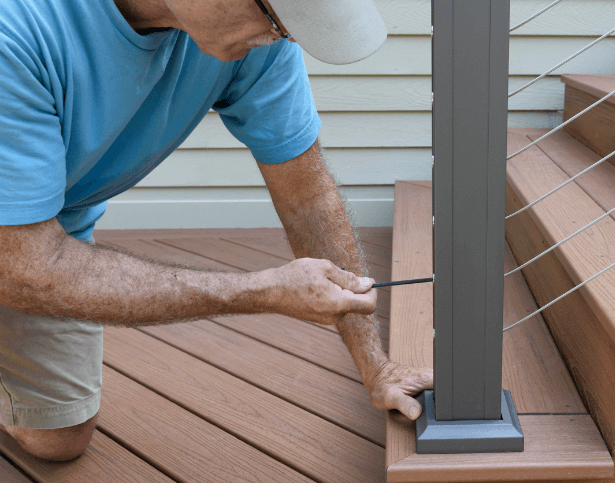Creating a cohesive outdoor living space can enhance your home’s aesthetic appeal and value. Integrating your roof and deck is a key aspect of this process.
However, achieving a seamless integration requires careful planning and design. You need to consider factors like local building codes, material selection, and the role of professionals such as roofing contractors and deck builders.
This guide will provide practical tips and insights to help you navigate this process. From innovative design ideas to budgeting and timeline management, we’ve got you covered.
So, let’s dive in and explore how to design a cohesive outdoor living space by integrating your roof and deck.
Understanding the Basics of Integration
When integrating your roof and deck, start with a clear vision. Think about the purpose of your outdoor space and how you want it to flow. This initial planning sets the foundation for a cohesive design.
Consider the structural relationship between your roof and deck. Decide if they will connect directly or exist as separate entities. Each choice influences design decisions, aesthetics, and functionality.
Be mindful of the scale and proportions. Ensure the roof complements the deck in size and style. This balance prevents one element from overshadowing the other, promoting visual harmony throughout the space.
The Importance of Cohesive Design
A cohesive design elevates aesthetic appeal and property value. Seamlessly blending your roof and deck creates a unified look that enhances curb appeal and marketability. This integration transforms your outdoor space into a visual extension of your home.
Aligning elements like color, texture, and materials is key. Harmony in these aspects ensures each component complements the others, avoiding visual clutter. A thoughtfully integrated design encourages continuity, making your outdoor area inviting and balanced.
Navigating Building Codes and Regulations
Before building your outdoor space, understand local building codes and regulations. These guidelines ensure structural safety and legal compliance. Failing to adhere can result in costly delays or modifications.
To navigate these requirements effectively, consider:
- Checking local zoning laws and permit requirements.
- Consulting with local authorities or professionals for guidance.
- Ensuring safety standards for load-bearing structures and waterproofing.
Engaging a roofing contractor or deck builder familiar with these codes can save time and hassle. Their expertise helps streamline the process, ensuring your project starts without a hitch.
Selecting the Right Materials for Durability and Aesthetics

Choosing the right materials is crucial for a long-lasting and beautiful outdoor space. Balance durability with visual appeal to ensure your design stands the test of time. Consider climate and usage when selecting these materials.
For roofs, opt for materials that withstand harsh weather conditions. Durable options like metal or tile can offer both protection and style. For decking, composite materials offer low maintenance and a variety of finishes.
Matching colors and textures between roofing and decking enhances cohesion. This aesthetic alignment contributes to a unified look, boosting your home’s curb appeal and value. Invest wisely in quality materials for lasting satisfaction.
Designing for Your Climate: Weather Considerations
Designing your outdoor living space with climate in mind can enhance comfort and durability. Materials chosen should withstand local weather conditions, be it heat, rain, or snow. This foresight will prevent premature wear and unnecessary repairs.
In regions with high rainfall, ensure proper drainage and waterproofing to protect your deck and roof. For sunny climates, focus on materials that resist UV rays to maintain their appearance over time. Always consider local weather patterns to make your space functional and enduring.
Roof and Deck Connections: Attachment and Structure Options
The connection between your roof and deck is a vital consideration. Direct attachment can offer a seamless look but requires careful planning. This option may necessitate adjustments to the existing roof structure to support additional weight.
Alternatively, separate structures allow flexibility in design and layout. This approach can create distinct zones for different activities while maintaining visual harmony. Choose the method that best suits your space and enhances your outdoor living area’s functionality and appeal.
Ensuring Proper Drainage and Waterproofing

Effective drainage is crucial for preventing water damage. Without proper drainage, water can accumulate on your deck and roof, leading to decay and structural issues. It is essential to consult with a professional to design a drainage plan that suits your specific layout and climate.
Waterproofing is another critical component in protecting your investment. Choose high-quality waterproof materials and sealants to prolong the life of your outdoor living space. Regular maintenance of these elements will ensure they continue to protect your structure from the elements.
Multi-Level Decks and Rooftop Terraces: Innovative Ideas
Multi-level decks and rooftop terraces present endless design opportunities. They not only add aesthetic flair but also increase usable space. By incorporating levels, you can create separate zones for dining, lounging, and gardening.
Rooftop terraces make excellent use of limited yard space, especially in urban environments. Consider including planters, seating areas, or even a small outdoor kitchen. Your design should seamlessly blend with the overall style of your home for a cohesive look.
Creating Functional Layouts for Activities and Entertainment
Crafting a functional layout is key to maximizing your outdoor living space. Thoughtful design ensures that each area meets specific needs, such as dining, lounging, or hosting gatherings. Prioritize traffic flow to allow seamless movement between zones.
Consider the shape and size of your deck during the planning phase. Opt for flexible furniture arrangements that adapt to various activities. Incorporate versatile seating options and multifunctional elements like benches with storage or modular tables. These choices enhance usability and cater to different social occasions.
Shade, Shelter, and Privacy: Pergolas, Awnings, and Roof Extensions
Incorporating elements like pergolas and awnings adds essential shade to your outdoor living space. They protect from the sun’s harsh rays while adding visual interest. Choose materials and styles that complement your overall design for a cohesive look.
Roof extensions can offer shelter from rain, extending usability throughout the year. Thoughtful positioning is crucial to maintaining a balance between openness and privacy. Consider integrating retractable awnings or adjustable pergolas. These versatile solutions allow you to tailor the space to your comfort and needs, enhancing your outdoor experience.
The Role of a Professional Roofing Contractor and Deck Builder

Partnering with a professional roofing contractor is crucial for a successful project. They ensure that your roof installation meets safety standards and complements your deck. Their expertise guarantees that the materials chosen are durable and well-fitted.
A skilled deck builder is equally vital in creating a cohesive outdoor living space. They bring precision and craftsmanship to the table, addressing challenges like complex angles and custom features. By working closely with your roofing contractor, you can achieve a seamless integration of both the roof and deck, enhancing both functionality and aesthetics.
Budgeting, Planning, and Timeline Management
Budgeting and planning are pivotal in any home improvement project. Establish a clear budget to guide your decisions on materials and professional services. Effective planning ensures that your project stays on track and within financial limits.
A well-structured timeline prevents unnecessary delays and frustrations. Set realistic milestones and deadlines to monitor progress. Utilize this simple checklist to aid in your planning:
- Determine your overall budget
- Research costs for materials and labor
- Set project milestones with completion dates
- Coordinate with contractors for scheduling
Bringing Your Cohesive Outdoor Living Space to Life
Creating a cohesive outdoor living space requires thoughtful planning and execution. By integrating your roof and deck, you enhance both aesthetics and function. Whether you are dining, lounging, or entertaining, a well-designed space will serve all purposes.
Consulting with experts, like a roofing contractor and deck builder, will ensure quality results. Their knowledge is vital for addressing complex challenges and delivering a seamless design. This strategic approach transforms your outdoor area into a personalized haven you’ll cherish for years.
For professional deck building and roofing services in the White Bear Lake area, contact Timberline Roofing and Contracting today!

